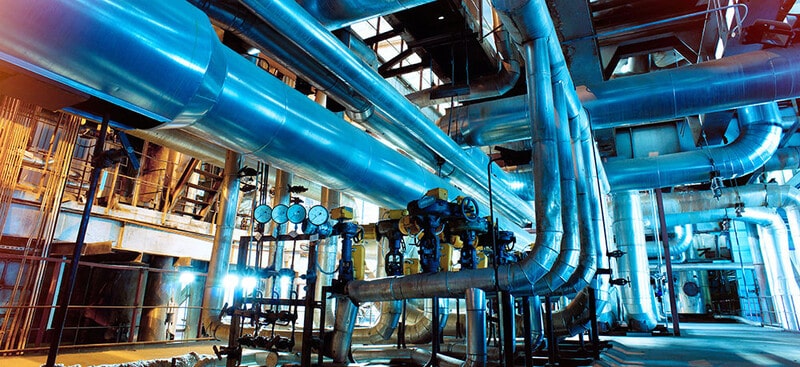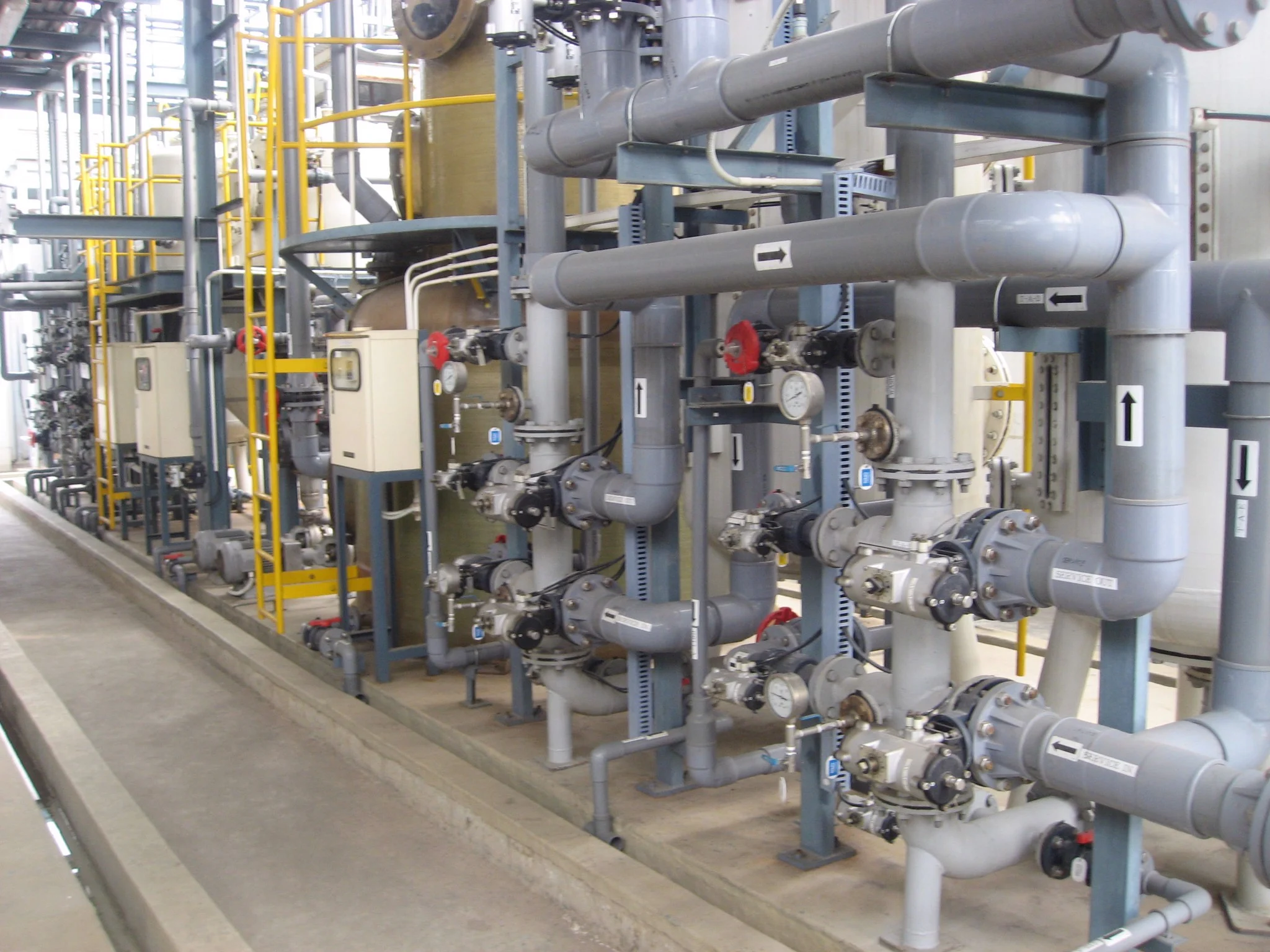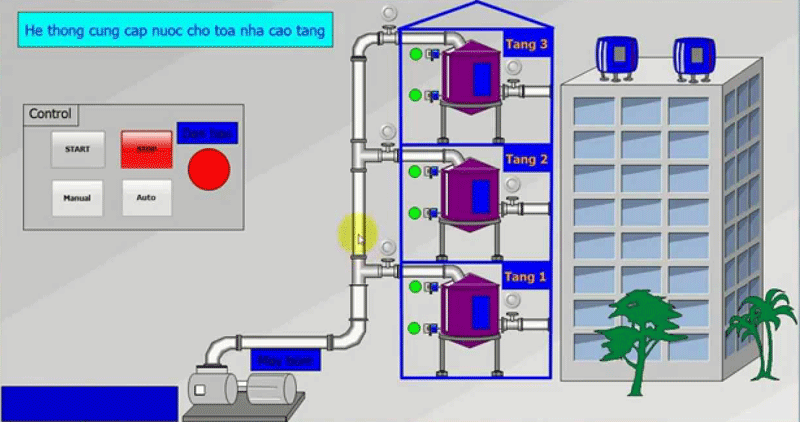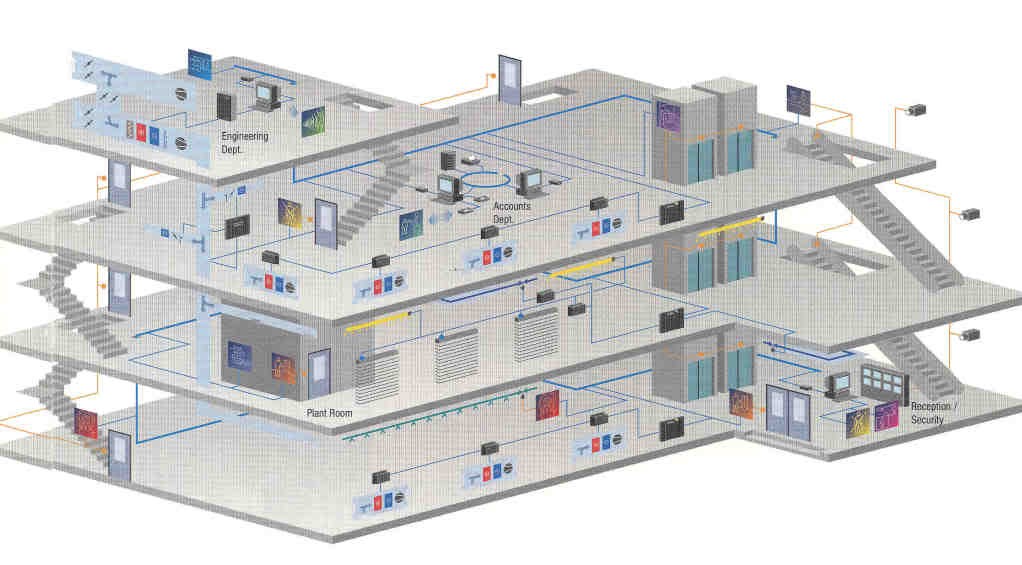An apartment water supply system is a system that supplies water for daily life in a residential area. In contrast, the apartment drainage system is a drainage system consisting of pipes, culverts, ditches and channels in charge of treating domestic wastewater before discharging it to the source. A satisfactory water supply and drainage system will contribute to improving the quality of life of residents in that area. Let’s find out the details of the construction and installation of apartment drainage pipes with P69 Join Stock Company!
What is the construction and installation of apartment drainage pipes?
Water supply system high-rise apartment building is a system of tanks, pipes, industrial valve equipment (including group of protection valves – function valves opening/closing, regulating) designed for storage. water source, supply and distribution to each apartment in a high-rise apartment building. A standard building water supply system must ensure regular and stable water supply to the apartments and water supply equipment.
The drainage system of the apartment building includes domestic water drainage and storm water drainage. The building’s domestic drainage system requires to collect all wastewater from daily activities of the apartments in the building and must be treated. After that, wastewater will be taken to septic tanks and discharged into the environment by the urban drainage network.
Buildings are often very tall, if rainwater is allowed to leave freely from the upper floors, it will be very dangerous. Therefore, buildings need to collect and lead close to the ground to the urban drainage network.

Effects of installing water supply and drainage systems in apartments and buildings
Water plays a very important role in human life, partly determining the quality of life of people in that area. Therefore, if you want to provide a water source to meet the needs of the people in the apartment building, the building needs a fully functional water supply and drainage system.
A satisfactory apartment water supply system is a system that provides adequate domestic water for residents at all locations in the apartment or building. The water supply and drainage system, in addition to providing adequate water for the apartment building, need to ensure that the discharge of domestic water is not blocked, the pipeline always ensures the drainage of domestic water and wastewater in a timely manner.

Instructions for construction and installation of apartment drainage pipes from A – Z
Instructions for Installing drainage pipes for apartments include the following steps:
1. Positioning the mark
Before proceeding with the construction, you need to make an impression and determine the location to install the equipment along with the pipeline. Underground pipes will be marked according to their position from the floor. For example, the installation of pipes for water heaters will be calculated as follows:
- Hot water tank head position: +1.75m
- Pipes: +1.0m
- Cold water pipe: +0.52m
- Hot water waiting head: +1.8m
2. Installing the water supply pipe
When starting construction, factors such as materials, joints, types of pipes, drilling positions must meet the technical requirements. At the same time, when using machines such as welding machines and cutting machines, it is necessary to pay attention to not endangering yourself.
After the installation is complete, you need to conduct a pipe water pressure test to test. You put the highest water pressure on the pipe for about 15 minutes. Then, conduct operational monitoring to find leak locations (if any). After finishing, you put cement to fix.
3. Installing water supply stand and pump system
Depending on the size of the vertical column, you choose the appropriate connection method. For cylinders about D50 or less, the thread method is recommended. Pipes D50 and above should use the welding method.
Must ensure that the connecting threads on the bridge are sealed, anti-rust paint to increase durability. It is necessary to fix the vertical pipes with brackets and the distance from the wall to the mount is 1.6m. Finally, proceed to pump water with high pressure to test the pressure of the pipeline.
4. Installation of drainage pipes
The bottom-up mounting method is the most common method of Installing drainage pipes. Normally, pipes with diameters from 100 – 350 are used depending on the terrain, as well as the needs of users. Then, conduct the connection, apply special glue to the surface of the pipe and keep it for 3 – 5 seconds.
Finally, you proceed to waterproof to protect the durability of the building. Use cement together with other types of waterproofing applied directly to the floor penetration errors that need waterproofing. Leave it on for 24 hours, if water seeps into the system with no sign of it, you’re done.
5. Install sanitary ware
Currently, sanitary installation equipment is usually made of ceramic, so it is easy to damage if hit hard. To ensure the safety and durability of the device, you should perform the installation when the paving and cladding stages of the house have been completed.
From previously installed pipes, you connect equipment and pipes directly with gaskets. At the same time, you proceed to firmly fix the sanitary equipment (can use stainless steel or galvanized steel hatches). Once done, you turn on the water and survey the device’s ability to drain and water pressure.
6. Complete installation
After completing all the installation and inspection stages, you proceed to clean and sanitize, make sure the work is clean and neat.

Regulations and notes when installing drainage pipes
Regulations on pipe sizes:
- Water supply pipe: The airline of the main water supply pipe is at least 20mm. The minimum branch water pipes are 13 mm.
- Drain pipe: The main drain pipe must be larger than 102 mm. Horizontal exit of the floor, toilet is larger than 78 mm. Water tanks, bathtubs, toilets larger than 38 mm.
- Ventilation tube: Main tube (straight to the sky) is larger than 78 mm, other ventilation ducts are larger than 38 mm.
Regulations on pipe materials and equipment:
- Sewage pipes you should use PVC pipes or horizontal pipes.
- Water pipes for domestic use should use PPR plastic pipes, copper pipes, ..

Contact us today for a free consultation and answer at:
Contact information P69 – M&E Contractor
Address: No. 6/165C Xuan Thuy, Cau Giay District, Hanoi
Website: https://p69.com.vn/
Hotline: 02437688156 – 0965937799
Email: kd@cokhip69.com.vn
Facebook: https://www.facebook.com/p69nhathaucodien
LinkedIn: https://www.linkedin.com/in/congtyp69/
Youtube : https://www.youtube.com/channel/UCOUwCnE5iGj8iqe_ZIUM7oA

