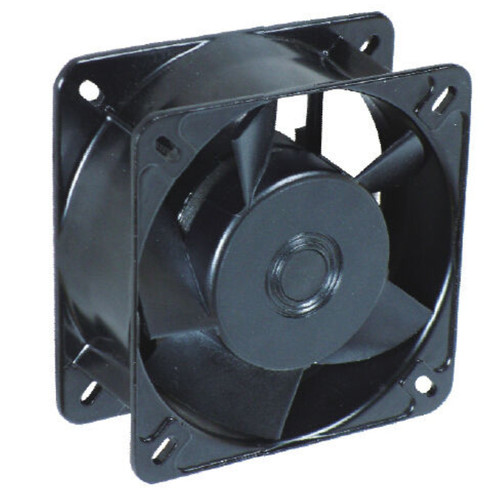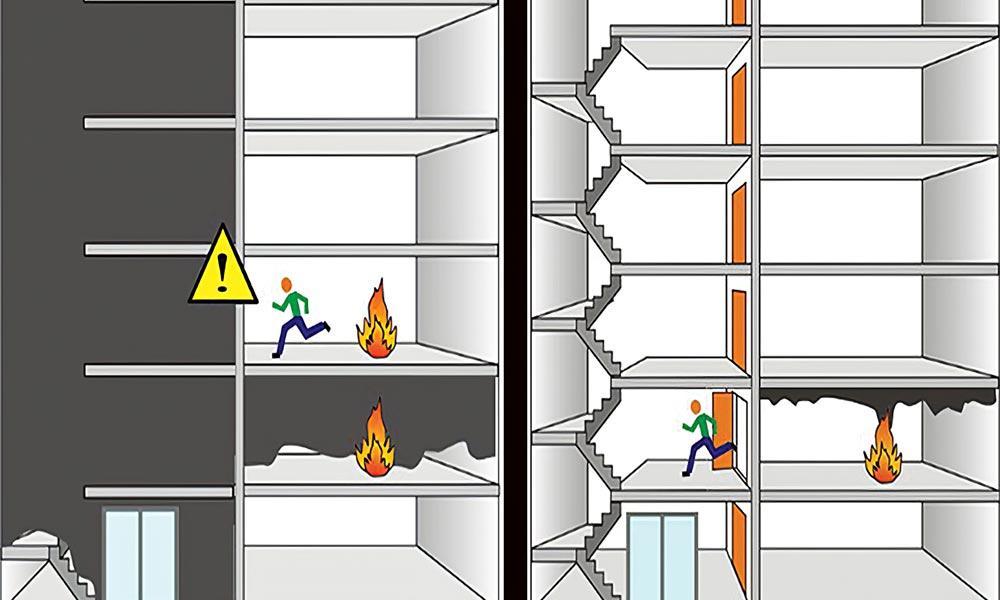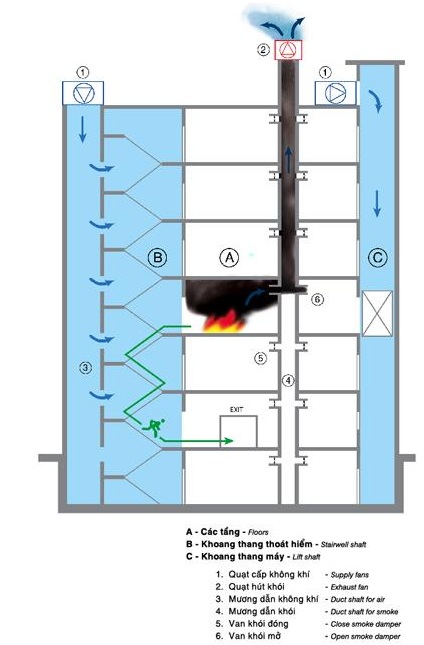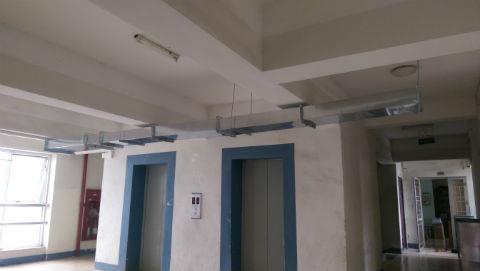Installing the corridor smoke exhaust duct is a system installed in units such as businesses, apartments, schools… With one purpose is to ensure the air source is as ventilated as possible. To serve the process of escape in the event of an unfortunate fire. So you know the purpose, the reasons why you have to install the corridor smoke duct? Steps to install the corridor smoke exhaust duct? Let’s find out with P69 Mechanical Factory in this article!
What is an exhaust fan, smoke exhaust?
Exhaust fan is a device that circulates air from outside to inside. The device is widely used in many places such as offices, buildings, large constructions and also in households. Especially in places where air cannot circulate on its own.

The smoke exhaust fan is responsible for bringing the smoke in the corridor to the outside, bringing fresh air in, creating a favorable environment for people to be able to.
Why install the corridor smoke exhaust duct?
The design of the corridor smoke exhaust is one of the mandatory tasks of the designer of the ventilation and air conditioning system, there are 2 main purposes of the corridor smoke exhaust design, which are:
- Firstly, under normal conditions, the corridor is a place where many people pass, so there is a lot of dust in the air or C02 emissions from people, substances rising from cleaning chemicals, floor cleaning.. so this system will take care of odor removal under normal conditions.
- Secondly, in the event of a fire, the system will operate with a higher capacity to suck smoke from the corridor out, helping people not to be suffocated and also being able to see the way to the exit stairs.
Installing corridor smoke exhaust ducts purpose
Keep smoke and toxic fumes away from emergency exits. Proceed to collect burning smoke, smoke through the pipe is taken out. Make the exits along the stairs as clear as possible. In order to facilitate the fastest escape or help people in distress find safe shelter. Hold out while waiting for help to arrive. Benefits of the system:
- Temporary life protection: Protecting people’s lives in the event of a fire by means of dangerous routes or temporary hiding places.
- Anti-flame: let the anti-fire action take effect. Then the elevator shafts or stairs need to be maintained with differential pressure to prevent smoke from entering the burned floor. When the floor is on fire, there is or is an air conditioning system.

Structure of the corridor smoke exhaust duct
- NPF industrial exhaust fan.
- Air duct system: zinc corrugated iron pipe.
- Sensors, power cabinets and controls.
- Open and close valve, fire stop valve.
- Air supply door, smoke exhaust door.

Standards applied to calculate, design and install corridor smoke extraction systems
- TCVN 5687 – 2010: Ventilation, air conditioning and heating – Design standards.
- TCXDVN 323 – 2004: Vietnam construction standards for high-rise buildings – design standards.
- AS 1668.1-1998: Australian smoke exhaust design standard.
- DW 142/144: Duct installation standards
- MACNA: Sheet Metal & Air Conditioning Contractor’s National Association
- CP553: Singapore’s ventilation design standard.
- TT07 BXD 2010: National technical regulation on fire safety for houses and works
Steps to install corridor smoke exhaust ducts
Step 1: You need to clearly grasp at least 2 standards commonly used to design a corridor smoke exhaust system, which are:
- TCVN 5687-2010
- Singapore SS553:2009 Standard
It is necessary to design smoke extraction for corridors with a length of more than 15m without natural lighting
The smoke intake is placed on the ceiling of the corridor or the ceiling of the hall, and the length of the corridor by one smoke intake must not exceed 30m.
It is only allowed to design a maximum of 2 smoke intakes per corridor (this issue is also very sensitive; when designing, you should ask the fire department; if the corridor is too long, it is also possible to design 3 smoke intakes. )
Calculate the smoke extraction flow
Step 2: After calculating the smoke exhaust volume in the corridor. We will go to calculate the size of the wind, the size of the duct
Step 3: Design the corridor smoke exhaust on a flat surface

Working principle of the corridor smoke exhaust duct system
When a fire occurs on any floor in a building, smoke and heat will be generated. The smoke detector of the fire alarm system will act to send the signal to the fire alarm center, the fire alarm center will transmit the signal to the smoke exhaust fan cabinet (usually located on the roof) to act on the smoke exhaust fan.
– Motorized air valves (MFDs) installed on floors are normally closed and opened by two ways: open by a fire alarm signal from the central cabinet or open by button action. Forced pressing from the push button cabinet is located in the fire protection room on the 1st floor.
– When the MFD valves are opened, the smoke of the burned corridor will be sucked into the vents in the corridor along the vertical axis and then pushed to the roof to the outside. At the same time, the system of bells and fire alarm lights works to warn people operating in the buildings to evacuate to the corridors to run to the exits.
– Depending on the design unit or the appraiser (belonging to the agency or the fire protection department) will add a fire blanket valve with a fuse (FD) after the MFD valve or require the MFD valve to have an additional fire blocking function.
Contact information P69 – M&E Contractor
Headquarter: No. 6/165C Xuan Thuy, Cau Giay District, Hanoi
Website: https://p69.com.vn/
Hotline: 02422121212 – 0965937799
Email: kd@cokhip69.com.vn
Facebook: https://www.facebook.com/p69nhathaucodien
LinkedIn: https://www.linkedin.com/in/congtyp69/
Youtube: https://www.youtube.com/channel/UCOUwCnE5iGj8iqe_ZIUM7oA

